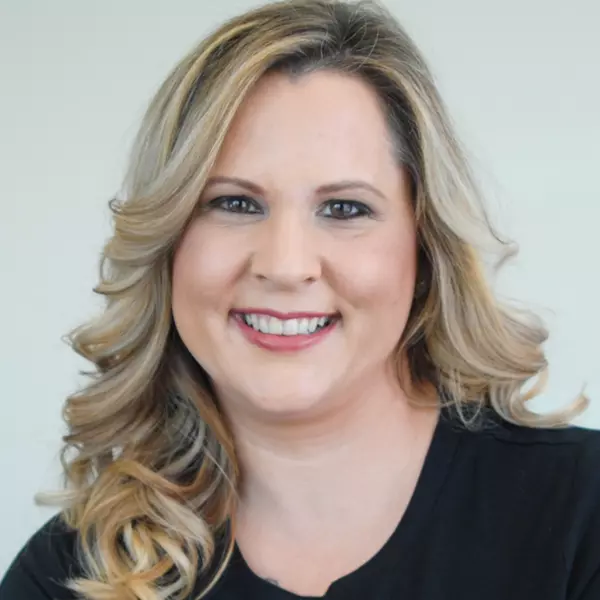$649,000
$649,000
For more information regarding the value of a property, please contact us for a free consultation.
4 Beds
3.1 Baths
4,679 SqFt
SOLD DATE : 10/14/2025
Key Details
Sold Price $649,000
Property Type Single Family Home
Sub Type Single Family Residence
Listing Status Sold
Purchase Type For Sale
Square Footage 4,679 sqft
Price per Sqft $138
Subdivision Orchard Lake
MLS Listing ID 918651
Sold Date 10/14/25
Style 2 Story,Colonial
Bedrooms 4
Full Baths 3
Half Baths 1
Construction Status Completed
Abv Grd Liv Area 3,679
Year Built 2000
Annual Tax Amount $3,971
Lot Size 1.440 Acres
Acres 1.44
Property Sub-Type Single Family Residence
Property Description
Welcome to this beautifully maintained 4-bedroom, 3.5-bath home nestled on 1.44 acres in the premier Orchard Lake neighborhood of Daleville. Tucked away in a peaceful cul-de-sac, this home sits in a private setting and offers 4,679 sq ft of living space and right around the corner from the Daleville Town Center. Inside, you'll find hardwood floors, spacious living areas, and a thoughtfully designed layout with all four bedrooms upstairs, including a spacious master suite featuring walk-in closets. Enjoy the back deck overlooking your expansive yard and a 575 sq ft barn, perfect for storage or more finished space. Other highlights include a newly paved driveway, a 2-car garage, and direct access to neighborhood walking trails -- all combining comfort, functionality, and location.
Location
State VA
County Botetourt County
Area 0700 - Botetourt County
Rooms
Basement Walkout - Full
Interior
Interior Features Gas Log Fireplace, Walk-in-Closet
Heating Forced Air Gas
Cooling Central Cooling
Flooring Carpet, Tile - i.e. ceramic, Wood
Fireplaces Type Basement, Den
Appliance Dishwasher, Disposer, Range Gas, Refrigerator
Exterior
Exterior Feature Barn, Deck, Garden Space
Parking Features Garage Attached
Pool Barn, Deck, Garden Space
Community Features Trail Access
Amenities Available Trail Access
Building
Lot Description Level Lot
Story 2 Story, Colonial
Sewer Private Septic
Water Private Well
Construction Status Completed
Schools
Elementary Schools Greenfield
Middle Schools Read Mountain
High Schools Lord Botetourt
Others
Tax ID 87C(3)BK3-6
Read Less Info
Want to know what your home might be worth? Contact us for a FREE valuation!

Our team is ready to help you sell your home for the highest possible price ASAP
Bought with REALSTAR, REALTORS(r) LLC

"My job is to find and attract mastery-based agents to the office, protect the culture, and make sure everyone is happy! "






