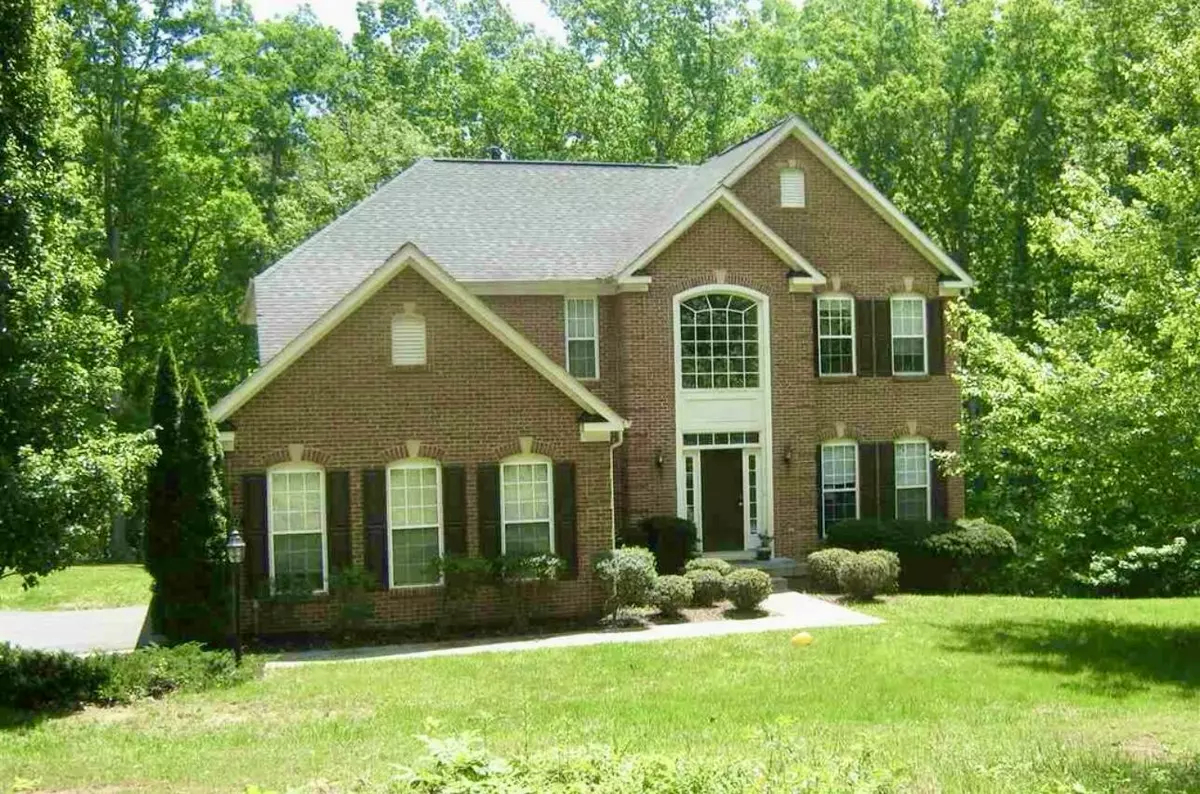$546,950
$546,950
For more information regarding the value of a property, please contact us for a free consultation.
4 Beds
2.1 Baths
3,062 SqFt
SOLD DATE : 07/22/2025
Key Details
Sold Price $546,950
Property Type Single Family Home
Sub Type Single Family Residence
Listing Status Sold
Purchase Type For Sale
Square Footage 3,062 sqft
Price per Sqft $178
Subdivision Na
MLS Listing ID 917200
Sold Date 07/22/25
Style 2 Story,Victorian
Bedrooms 4
Full Baths 2
Half Baths 1
Construction Status Completed
Abv Grd Liv Area 3,062
Year Built 2006
Annual Tax Amount $2,876
Lot Size 2.760 Acres
Acres 2.76
Property Sub-Type Single Family Residence
Property Description
Welcome to this stunning Victorian home on 2.76 private acres in the desirable Reedy Creek subdivision, just 5 minutes from I-64. Enjoy tranquility while having easy access to local amenities and major routes to Charlottesville and Richmond. This well-maintained residence features over 3,000 sq ft of living space, including an open-concept eat-in kitchen, a spacious family room, dining room, and living room. It offers 4 bedrooms, 2.5 baths, with the primary ensuite featuring a large walk-in closet, double vanity, jetted tub, and separate shower. The expansive yard and newly built deck provide ample space for outdoor activities and gatherings. Come see it for yourself and make it your own! Come see today!
Location
State VA
County Other - See Remarks
Area 9900 - All Other Counties/Cities
Rooms
Basement Walkout - Full
Interior
Interior Features All Drapes, Breakfast Area, Ceiling Fan, Gas Log Fireplace, Walk-in-Closet
Heating Heat Pump Electric
Cooling Heat Pump Electric
Flooring Carpet, Tile - i.e. ceramic, Vinyl, Wood
Fireplaces Number 1
Fireplaces Type Family Room
Appliance Clothes Dryer, Clothes Washer, Dishwasher, Disposer, Garage Door Opener, Microwave Oven (Built In), Range Gas, Refrigerator
Exterior
Exterior Feature Deck, Paved Driveway
Parking Features Garage Attached
Pool Deck, Paved Driveway
Building
Lot Description Gentle Slope, Wooded
Story 2 Story, Victorian
Sewer Private Septic
Water Private Well
Construction Status Completed
Schools
Elementary Schools Other - See Remarks
Middle Schools Other - See Remarks
High Schools Other - See Remarks
Others
Tax ID 6725145
Read Less Info
Want to know what your home might be worth? Contact us for a FREE valuation!

Our team is ready to help you sell your home for the highest possible price ASAP
Bought with KEETON & CO REAL ESTATE- GLEN ALLEN
"My job is to find and attract mastery-based agents to the office, protect the culture, and make sure everyone is happy! "






