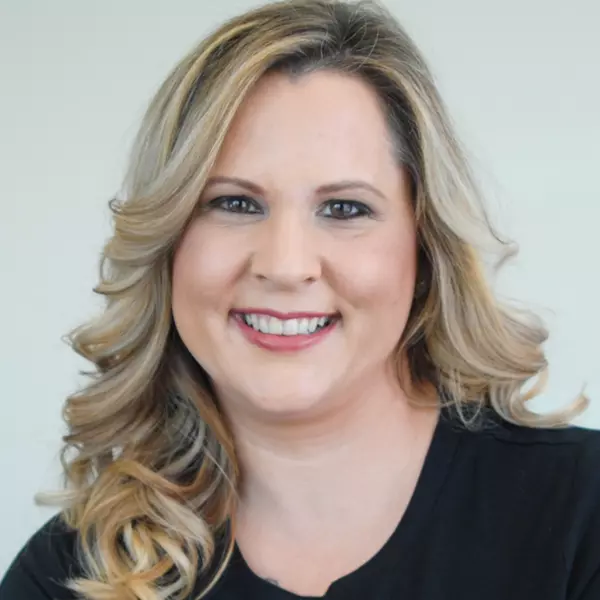$424,950
$424,950
For more information regarding the value of a property, please contact us for a free consultation.
4 Beds
3 Baths
2,844 SqFt
SOLD DATE : 02/21/2025
Key Details
Sold Price $424,950
Property Type Single Family Home
Sub Type Single Family Residence
Listing Status Sold
Purchase Type For Sale
Square Footage 2,844 sqft
Price per Sqft $149
Subdivision Aftons Meadow
MLS Listing ID 911541
Sold Date 02/21/25
Style Split-Foyer
Bedrooms 4
Full Baths 3
Construction Status Completed
Abv Grd Liv Area 1,780
Year Built 1998
Annual Tax Amount $1,264
Lot Size 1.470 Acres
Acres 1.47
Property Sub-Type Single Family Residence
Property Description
This home is much more than meets the eye, both inside and out! Seller initially owned (2) separate lots, but eliminated the center line for a huge 1.5 acre parcel! Home is custom built by previous owner (also was the builder) and features upgrades including over-sized floorplan, hardwood floors in main living areas, tile throughout lower level, gas log fireplace & bar area in family room - bar could easily be converted into kitchenette for a lower level apartment. Flex room in bsmt can be used as 4th bedroom (no window/egress) or office. Main level laundry is spacious w/pantry space. 2nd lower level laundry hook-ups are in storage room. Both main level baths have been renovated, updated kitchen, roof is new (Aug '24), hardwood refinished (Sept '24), new well pump in 2022, etc.
Location
State VA
County Bedford County
Area 0600 - Bedford County
Zoning AR
Rooms
Basement Walkout - Full
Interior
Interior Features Breakfast Area, Ceiling Fan, Gas Log Fireplace, Storage, Walk-in-Closet
Heating Heat Pump Electric
Cooling Central Cooling, Heat Pump Electric
Flooring Carpet, Other - See Remarks, Tile - i.e. ceramic, Wood
Fireplaces Number 1
Fireplaces Type Family Room
Appliance Clothes Dryer, Clothes Washer, Dishwasher, Garage Door Opener, Microwave Oven (Built In), Range Electric, Refrigerator
Exterior
Exterior Feature Deck, Garden Space, Other - See Remarks, Patio, Paved Driveway
Parking Features Garage Under
Pool Deck, Garden Space, Other - See Remarks, Patio, Paved Driveway
Community Features Restaurant, Stables
Amenities Available Restaurant, Stables
View Mountain, Sunset
Building
Lot Description Cleared, Level Lot
Story Split-Foyer
Sewer Private Septic
Water Private Well
Construction Status Completed
Schools
Elementary Schools Goodview
Middle Schools Staunton River
High Schools Staunton River
Others
Tax ID 176D 1 2
Read Less Info
Want to know what your home might be worth? Contact us for a FREE valuation!

Our team is ready to help you sell your home for the highest possible price ASAP
Bought with Non-Member Transaction Office
"My job is to find and attract mastery-based agents to the office, protect the culture, and make sure everyone is happy! "






