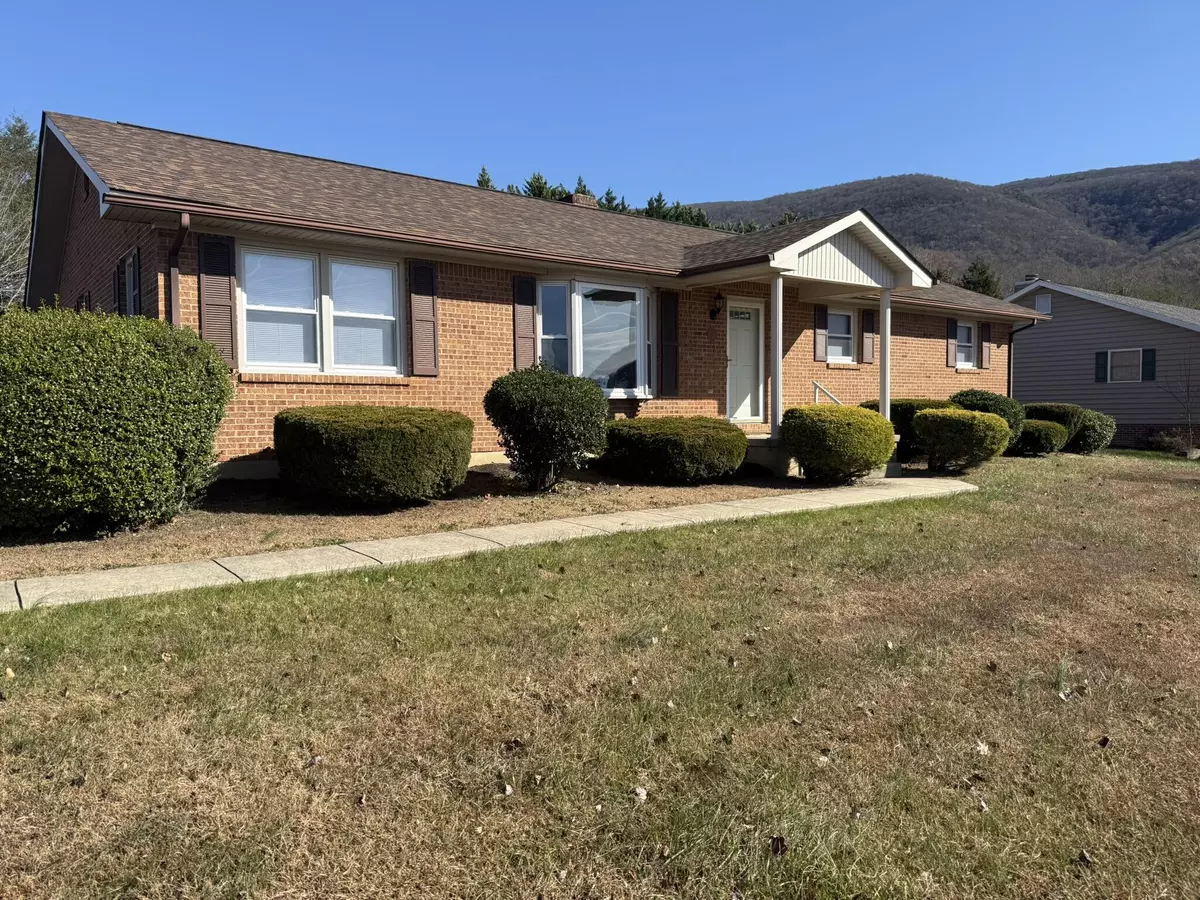
3 Beds
2 Baths
1,624 SqFt
3 Beds
2 Baths
1,624 SqFt
Key Details
Property Type Single Family Home
Sub Type Single Family Residence
Listing Status Active
Purchase Type For Sale
Square Footage 1,624 sqft
Price per Sqft $181
Subdivision Clearview Estates
MLS Listing ID 922753
Style 1 Story,Ranch
Bedrooms 3
Full Baths 2
Construction Status Completed
Abv Grd Liv Area 1,624
Year Built 1984
Annual Tax Amount $1,422
Lot Size 0.410 Acres
Acres 0.41
Property Sub-Type Single Family Residence
Property Description
Location
State VA
County Alleghany County
Area 2700 - Alleghany County
Zoning R1
Interior
Interior Features Bookcases, Breakfast Area, Ceiling Fan(s), Flue Available, Storage, Walk-In Closet(s)
Heating Forced Air Electric, Gas - Propane, Heat Pump Electric
Cooling Central Air, Heat Pump Electric
Flooring Carpet, Vinyl
Fireplaces Type Den, Family Room, Gas Log, Masonry
Appliance Clothes Dryer, Clothes Washer, Dishwasher, Garage Door Opener, Range Electric, Range Hood, Refrigerator
Exterior
Exterior Feature Bay Window, Deck, Fenced Yard, Patio, Paved Driveway
Parking Features Garage Attached
Pool Bay Window, Deck, Fenced Yard, Patio, Paved Driveway
Community Features Public Transport, Trail Access
Amenities Available Public Transport, Trail Access
Building
Lot Description Cleared, Level
Story 1 Story, Ranch
Sewer Public Sewer
Water Public
Construction Status Completed
Schools
Elementary Schools Other - See Remarks
Middle Schools Other - See Remarks
High Schools Other - See Remarks
Others
Tax ID 024J0010100160
Miscellaneous Cable TV,Maint-Free Exterior,Paved Road,Underground Util

"My job is to find and attract mastery-based agents to the office, protect the culture, and make sure everyone is happy! "






