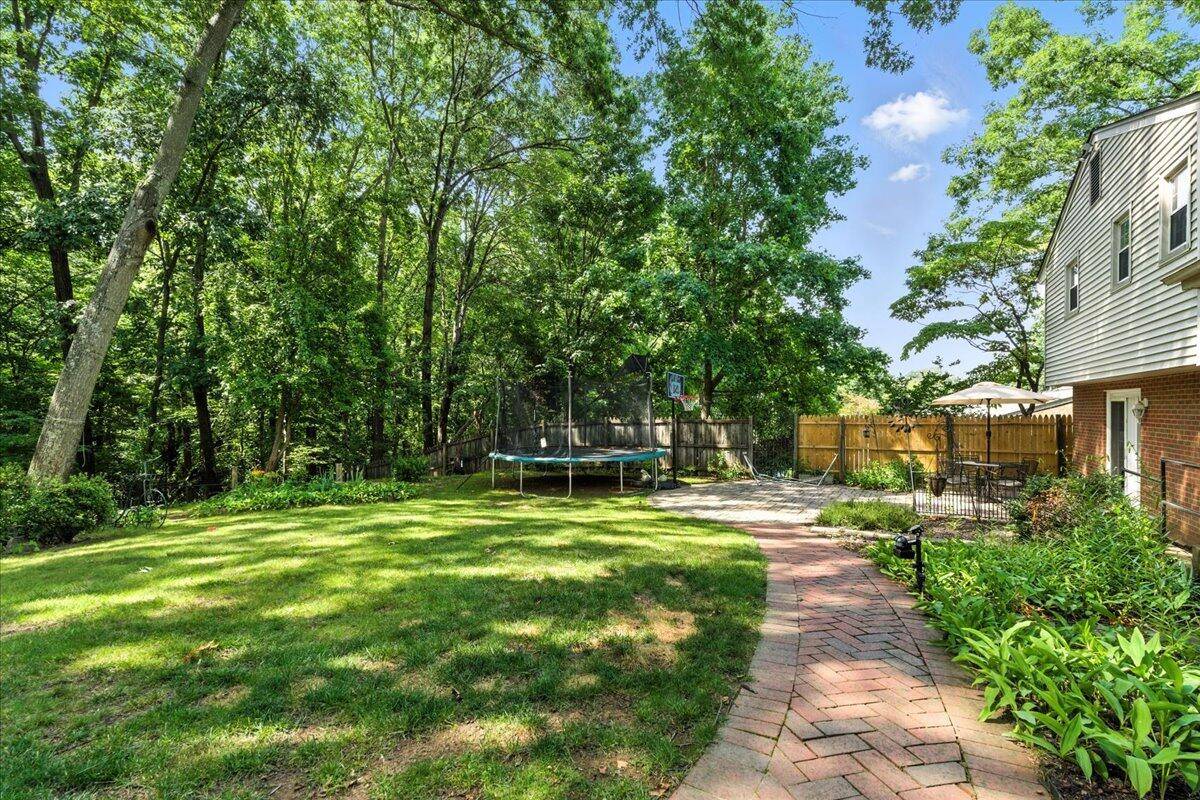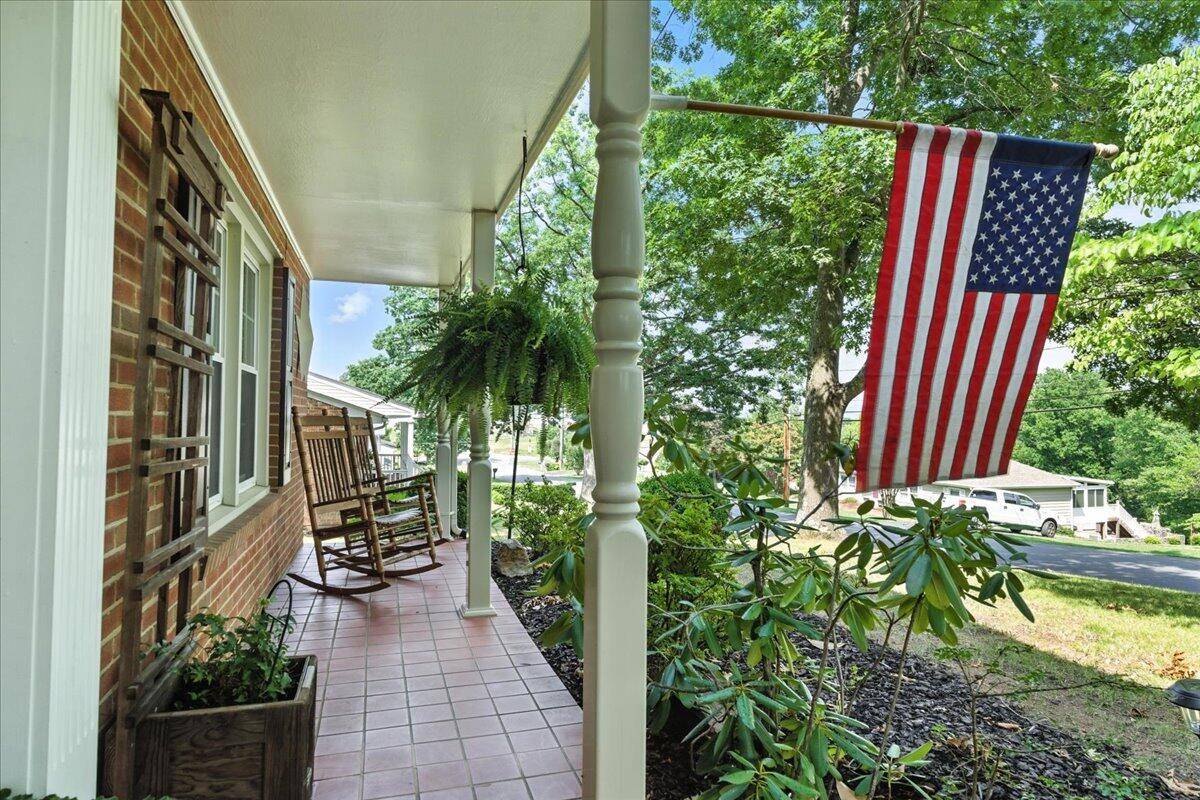4 Beds
2.1 Baths
1,804 SqFt
4 Beds
2.1 Baths
1,804 SqFt
Key Details
Property Type Single Family Home
Sub Type Single Family Residence
Listing Status Active
Purchase Type For Sale
Square Footage 1,804 sqft
Price per Sqft $237
Subdivision West Club Forest
MLS Listing ID 918783
Style 3 Lvl Split
Bedrooms 4
Full Baths 2
Half Baths 1
Construction Status Completed
Abv Grd Liv Area 1,804
Year Built 1971
Annual Tax Amount $2,400
Lot Size 0.410 Acres
Acres 0.41
Property Sub-Type Single Family Residence
Property Description
Location
State VA
County City Of Salem
Area 0300 - City Of Salem
Rooms
Basement Partial Basement
Interior
Heating Forced Air Gas
Cooling Central Cooling
Flooring Wood
Fireplaces Number 1
Fireplaces Type Family Room
Appliance Cook Top, Dishwasher, Range Hood, Refrigerator, Wall Oven
Exterior
Exterior Feature Covered Porch, Fenced Yard, Patio, Paved Driveway
Parking Features Carport Attached
Pool Covered Porch, Fenced Yard, Patio, Paved Driveway
Building
Lot Description Level Lot
Story 3 Lvl Split
Sewer Public Sewer
Water Public Water
Construction Status Completed
Schools
Elementary Schools East Salem
Middle Schools Andrew Lewis
High Schools Salem High
Others
Tax ID 289-3-5
"My job is to find and attract mastery-based agents to the office, protect the culture, and make sure everyone is happy! "






