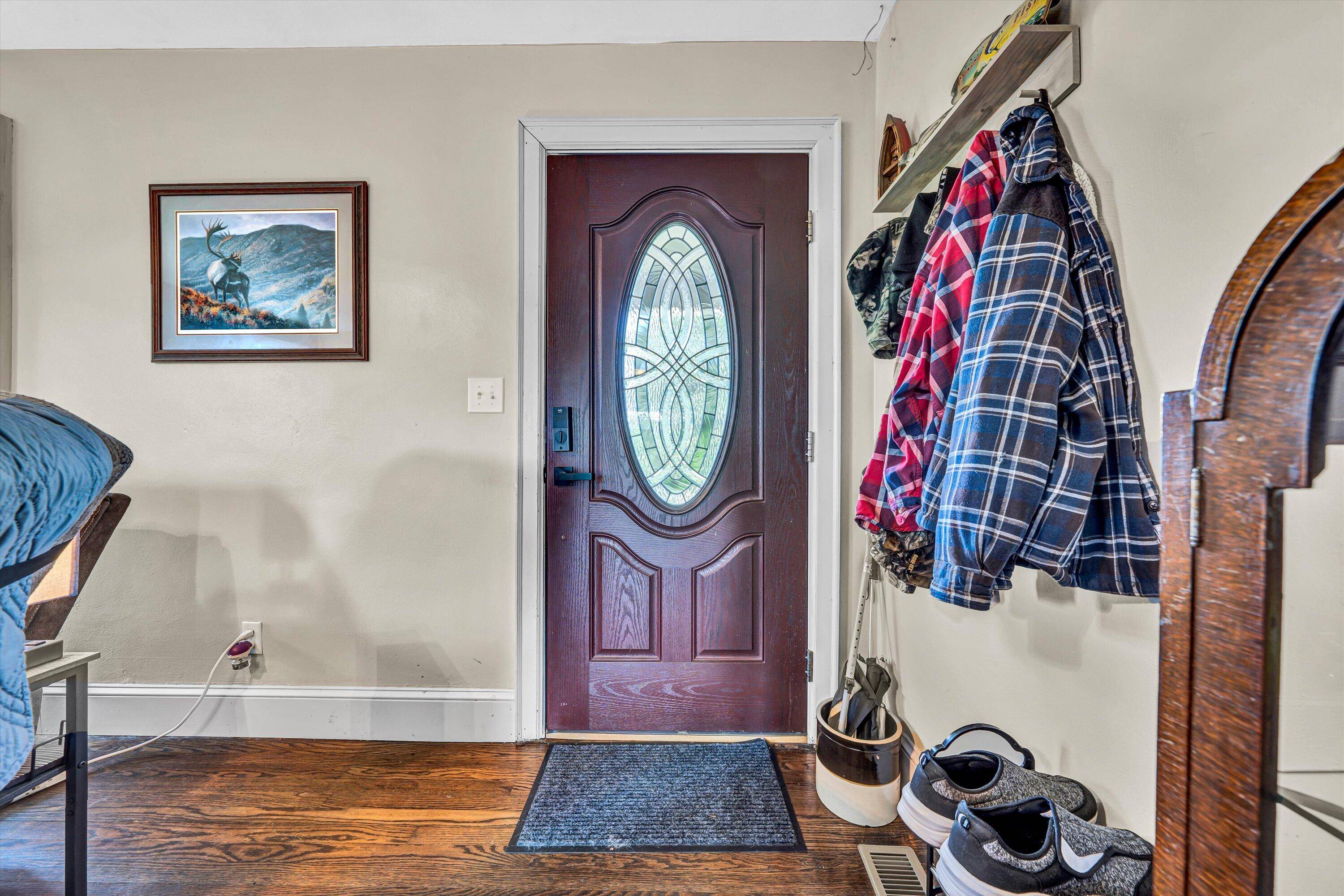3 Beds
2 Baths
1,350 SqFt
3 Beds
2 Baths
1,350 SqFt
OPEN HOUSE
Fri Jun 27, 5:00pm - 7:00pm
Key Details
Property Type Single Family Home
Sub Type Single Family Residence
Listing Status Active
Purchase Type For Sale
Square Footage 1,350 sqft
Price per Sqft $199
Subdivision Waverly
MLS Listing ID 918585
Style 1.5 Story
Bedrooms 3
Full Baths 2
Construction Status Completed
Abv Grd Liv Area 1,350
Year Built 1947
Annual Tax Amount $2,328
Lot Size 0.290 Acres
Acres 0.29
Property Sub-Type Single Family Residence
Property Description
Location
State VA
County City Of Roanoke
Area 0160 - City Of Roanoke - Se
Rooms
Basement Full Basement
Interior
Interior Features Breakfast Area, Ceiling Fan, Masonry Fireplace, Walk-in-Closet
Heating Ductless, Forced Air Gas
Cooling Central Cooling, Ductless
Flooring Luxury Vinyl Plank, Tile - i.e. ceramic, Wood
Fireplaces Number 1
Fireplaces Type Living Room
Appliance Clothes Dryer, Clothes Washer, Dishwasher, Microwave Oven (Built In), Range Electric, Refrigerator
Exterior
Exterior Feature Covered Porch, Fenced Yard, Garden Space
Parking Features Garage Detached
Pool Covered Porch, Fenced Yard, Garden Space
View Mountain, Sunrise, Sunset
Building
Lot Description Level Lot, Varied
Story 1.5 Story
Sewer Public Sewer
Water Public Water
Construction Status Completed
Schools
Elementary Schools Fallon Park
Middle Schools John P. Fishwick
High Schools Patrick Henry
Others
Tax ID 4320521
Virtual Tour https://showsgreat.photography/2208-Kenwood-Blvd-SE/idx
"My job is to find and attract mastery-based agents to the office, protect the culture, and make sure everyone is happy! "






